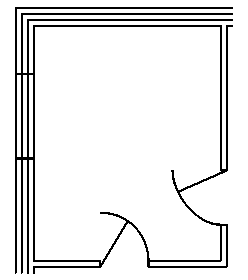Kitchen Shape and Size: Difference between revisions
From DT Online
(Created Article) |
m (Updated text) |
||
| Line 1: | Line 1: | ||
[[File:KitchenShape.gif|300px|right]] | [[File:KitchenShape.gif|300px|right]] | ||
The shape, size and position of a kitchen is most easily decided when a new house is being designed. It is therefore most likely that we have to work on an existing room where features such as doors and windows are fixed unless some major building work is planned ''(e.g. kitchen extension or removing interior walls to enlarge the space, to create a 'kitchen/diner' or a complete 'open plan' environment)''. | |||
Some services are difficult to move in existing rooms and | <span style="color: red">'''Safety Point!''' | ||
It is essential to take qualified professional advice before removing any internal walls to ensure they are either '''non-loadbearing''' or can be replaced with a [https://en.wikipedia.org/wiki/I-beam '''Steel Beam'''] for example. | |||
</span> | |||
Some services are difficult to move in existing rooms and are best placed on external walls when designing a new kitchen ''(e.g. drains)''. If the kitchen is new build or existing which is materially altered ''(e.g. by extension)'' then it will most likely also have to meet new Building Regulations ''(e.g. have smoke alarms and heat detectors fitted according to [http://shop.bsigroup.com/ProductDetail/?pid=000000000030260281 '''BS 5839-6:2013'''] - this being the relevant British Standard)'' | |||
Revision as of 09:44, 4 March 2016
The shape, size and position of a kitchen is most easily decided when a new house is being designed. It is therefore most likely that we have to work on an existing room where features such as doors and windows are fixed unless some major building work is planned (e.g. kitchen extension or removing interior walls to enlarge the space, to create a 'kitchen/diner' or a complete 'open plan' environment).
Safety Point!
It is essential to take qualified professional advice before removing any internal walls to ensure they are either non-loadbearing or can be replaced with a Steel Beam for example.
Some services are difficult to move in existing rooms and are best placed on external walls when designing a new kitchen (e.g. drains). If the kitchen is new build or existing which is materially altered (e.g. by extension) then it will most likely also have to meet new Building Regulations (e.g. have smoke alarms and heat detectors fitted according to BS 5839-6:2013 - this being the relevant British Standard)
