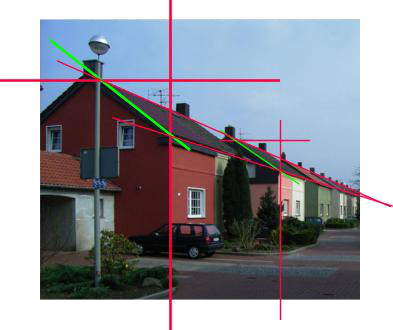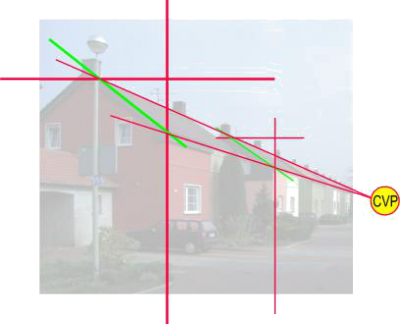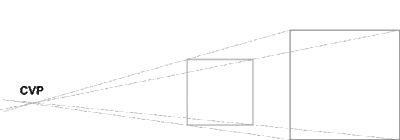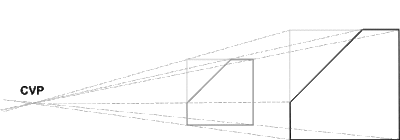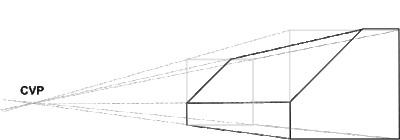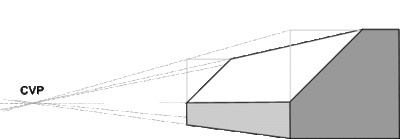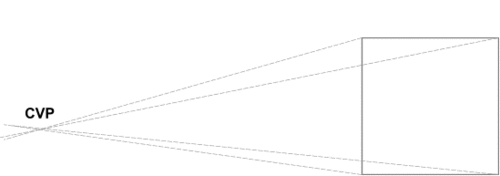Slopes and Angles in Perspective: Difference between revisions
From DT Online
(Created article) |
m (Added link) |
||
| Line 62: | Line 62: | ||
=====Animation===== | =====Animation===== | ||
''(Click to activate)'' | |||
<div style="clear: both;"></div> | <div style="clear: both;"></div> | ||
::::::::::[[File:SlopeAnimation.gif|500px|]] | ::::::::::[[File:SlopeAnimation.gif|500px|]] | ||
Revision as of 20:23, 30 December 2015
In most drawing projections, it is possible to draw only vertical and horizontal lines directly. Any sloping surface have to be drawn by joining together two end points which have been constructed by intersecting a vertical and horizontal line
Construction
Look carefully at the red lines - these are drawn in perspective as if the house was completely cuboid. One way of thinking about it is to imagine that what you are drawing is packed inside a close fitting box and you draw the boxes first.
Once these 'boxes' or 'crates' have been drawn it is possible, using additional lines, to identify points on their edges which define the ends of the roof slope.
Note: The technique of drawing complex objects in 3D by first imagining they are packed inside tight-fitting boxes or crates is sometimes called 'crating'.
Step by Step Construction
Step 1
The first task is to draw the imaginary close-fitting 'box' or 'crate' that would contain the object you wish to draw.. Using Single Point Perspective this is done simply by starting with a square or rectangle then projecting back to a suitable Central Vanishing Point (CVP).
Step 2
Next draw another square or rectangle within the projection lines.
Note: The second square or rectangle will be a Similar Figure to the first and, in Single Point Perspective sides of the figures remain vertical or horizontal.
Step 3
Any slopes or angles required can now be drawn directly on the end face of the object and projected back to the CVP to locate points on the rear face.
Step 4
Next 'line in' the required outline of the object.
Note: Oblique projections such as Single Point Perspective, are particularly useful when drawing objects that have a complex cross section but are relatively plain other respects - such as extruded or moulded sections.
Step 5
Finally, shading or rendering will complete the drawing.
Animation
(Click to activate)
