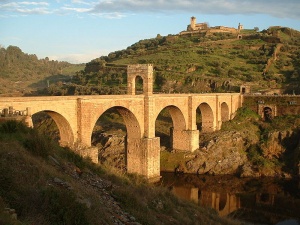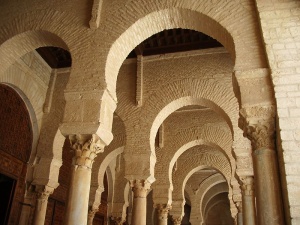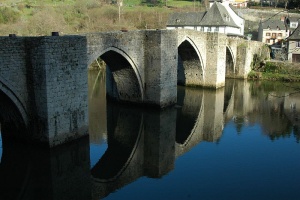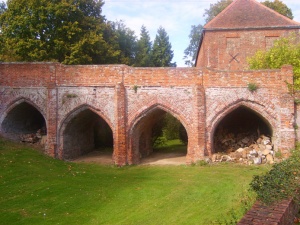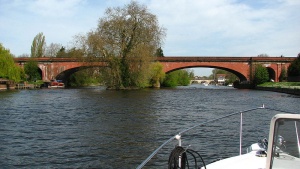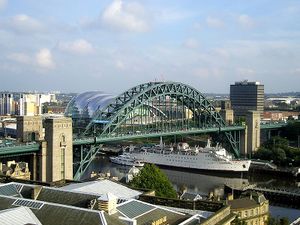Arch Variations: Difference between revisions
From DT Online
m (Corrected Link) |
m (Added link) |
||
| Line 50: | Line 50: | ||
=====Parabolic Arch===== | =====Parabolic Arch===== | ||
[[File:TyneBridge.jpg|300px|right]] | [[File:TyneBridge.jpg|300px|right]] | ||
Modern arches of [http://en.wikipedia.org/wiki/Steel '''steel'''], [http://en.wikipedia.org/wiki/Reinforced_concrete '''reinforced'''] and [http://en.wikipedia.org/wiki/Pre-stressed_concrete '''pre-stressed concrete'''], or laminated wood are highly rigid and lightweight, so that the horizontal thrust against the supports is small; this thrust can be further reduced by stretching a tie between the ends of the arch and often in the form of a deck - creating a Through Arch. | Modern arches of [http://en.wikipedia.org/wiki/Steel '''steel'''], [http://en.wikipedia.org/wiki/Reinforced_concrete '''reinforced'''] and [http://en.wikipedia.org/wiki/Pre-stressed_concrete '''pre-stressed concrete'''], or laminated wood are highly rigid and lightweight, so that the horizontal thrust against the supports is small; this thrust can be further reduced by stretching a '''[[Tie|tie]]''' between the ends of the arch and often in the form of a deck - creating a Through Arch. | ||
Revision as of 20:55, 23 December 2015
Roman Arch
Arches appeared as early as the 2nd millennium BC in Mesopotamia but it was the Ancient Romans who were the first to apply the technique to a wide range of structures and the use of arches springing directly from the tops of columns, as with the Triumphal Arch.
This was very widely adopted in medieval Western, Byzantine and Islamic architecture. In Medieval Europe it became known as Romanesque architecture and is characterised by semi-circular arches. In England this style became traditionally referred to as Norman architecture.
Horseshoe Arch
At its simplest, a horseshoe arch is a semicircular (or Roman) arch which continues downwards to occupy more than a semicircle - ie the arch extends beyond the horizontal diameter of the semi-circle to complete an arch of perhaps three-quarters of a circle.
The design was known in Roman times but it is the emblematic arch of Islamic architecture which recognised that the increased height would allow more light to enter interior spaces, light being important to Muslim culture.
The line of voussoirs curves inwards towards the bottom which creates more support for the springer and perhaps results in the lower sides of adjacent arches sharing some of the load by pressing against each other. Certainly, horseshoe arches were able to be supported by pillars of reduced size thus creating a greater feeling of space.
Gothic Arch
During the 12th century Romanesque developed into the Gothic style, which is characterised by a pointed arches or ogive.
The advantage to using a pointed arch, rather than a circular arch, is that the arch action in a pointed arch produces less thrust at the base. This innovation allowed for taller and more closely spaced openings, typical of Gothic architecture.
Tall and narrow pointed arches are known as Lancet Arches and were often grouped in clusters of three or five. The name 'lancet' derives from its resemblance to a lance.
Tudor Arch
Also known as a four-centred arch, Tudor arches are a wider and flatter development of the Gothic arch. They are often seen above doorways and windows. Buildings with such large windows, divided up with tall slim mullions and filled with decorative stone tracery and stained glass, were a feature of the Perpendicular style of architecture
There are few bridges which employ the Tudor arch but a Tudor style bridge replaced the orginal gatehouse/drawbridge at Hedingham Castle and is characteristic of most of the bridges on Brunel's railway line between Bristol and Bath - perhaps to reflect the Tudor architecture of Bristol.
Elliptical Arch
The development and expansion of canals and railways during the 18th and 19th centuries greatly increased the need for bridges, often brick built, to cross rivers, valleys and roads.
Although used previously, segmented arches, sometimes elliptical and often in brick, provided a means of creating bridges that were wide in relation to their height, an important feature for Victorian engineers who needed keep gradients to a minimum for their railways, but this at the cost of increased side thrust at the abutments. Greater use of concrete, cast and wrought iron allowed the development of the Through Arch to solve this problem.
The need for railway lines to avoid sharp bends, led to the development of the Skew Arch which enabled roads to be crossed at an angle.
Parabolic Arch
Modern arches of steel, reinforced and pre-stressed concrete, or laminated wood are highly rigid and lightweight, so that the horizontal thrust against the supports is small; this thrust can be further reduced by stretching a tie between the ends of the arch and often in the form of a deck - creating a Through Arch.
The development of Two-Hinged and Three-Hinged arches reduce stress caused by thermal change which simplifies further the design of foundations.
For wider spans, a parabola is now chosen as the curve used to create the arch and, more recently, a catenary (the curve naturally created by a hanging chain).
