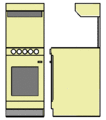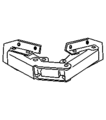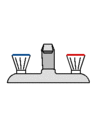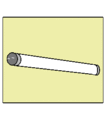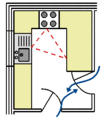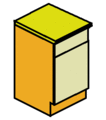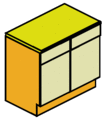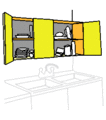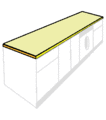Category:Kitchen Design
From DT Online

Description
The kitchen is probably the most used room in a house, accommodating a wide range of essential activities:-
- Storage of food and related equipment
- Preparation and serving of meals and drinks
- Cleaning of equipment and clothing.
Features and Applications
The kitchen is often limited in space and careful planning is needed to make sure the solution looks attractive and also provides a work area which makes the best use a person's time and energy.
Increasingly, the kitchen area is one aspect of a kitchen/diner or open-plan type organisation of space.
Kitchen Design
Pages in category "Kitchen Design"
The following 11 pages are in this category, out of 11 total.
Media in category "Kitchen Design"
The following 22 files are in this category, out of 22 total.
-
Edges.gif 236 × 130; 1 KB
-
Equipment.gif 248 × 280; 2 KB
-
Fittings.gif 248 × 280; 3 KB
-
Hinge.gif 248 × 280; 2 KB
-
Kitchen Taps.gif 248 × 280; 1 KB
-
KitchenAnthropometrics.png 270 × 559; 40 KB
-
KitchenLightBulb.gif 248 × 280; 2 KB
-
KitchenLighting.png 573 × 1,815; 165 KB
-
KitchenShape.gif 248 × 280; 2 KB
-
KitchenUnitConstruction2.png 778 × 533; 35 KB
-
KitchenUnitDims2.png 997 × 561; 107 KB
-
KitchenUnitSpacing2.png 622 × 500; 62 KB
-
Light.gif 248 × 280; 1 KB
-
Planning.gif 248 × 280; 4 KB
-
SingleUnit.gif 248 × 280; 3 KB
-
Storage.gif 248 × 280; 3 KB
-
Surfaces.gif 248 × 280; 5 KB
-
Ventilation.gif 248 × 280; 4 KB
-
WallUnits.gif 248 × 280; 3 KB
-
Waste.gif 331 × 514; 40 KB
-
Worktops.gif 248 × 280; 3 KB
-
WorkTriangle.gif 248 × 280; 3 KB









