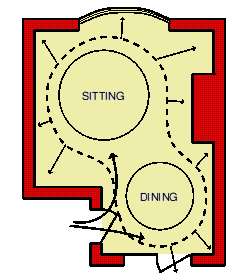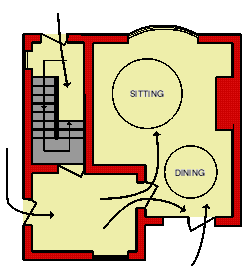Lounge Zones
From DT Online

Space Analysis
When you have drawn out your floor plan, make a note of all the rooms next to your living room and the position of any doors to the outside. This will help you to think about the main traffic flows in and out of the room.
Now decide on the positions of the main activity areas (eg. sitting, eating, watching TV, reading, studying) and create zones for these in the room. The position of the eating area, for example, will need to take into account the position of the kitchen and may also be placed so that people can view the garden when eating; the position of the TV is determined by the direction of any strong sunlight to avoid reflections on the screen.

Think also of which activities are best placed next to each other: dining and studying for example or sitting and listening to music.
Traffic Flows
Next consider the traffic flows within the room, to switch on the television for example, to check that these can be accomplished comfortably.
Remember that people will need to walk between furniture and that most pieces of furniture require also some clearance spaces around them to enable them to be used - to open drawers for example or to move a chair away from the table. The minimum clearance to allow unrestricted passage is about 600mm but most people would prefer 800mm.
Activity: Devise and conduct your own investigation to determine how much space should be left between various pieces of furniture.
 |
 |
 |
 |
 |
 |
| Furniture |
Seating |
Storage Units |
Home Entertainment |
Lighting |
Heating |