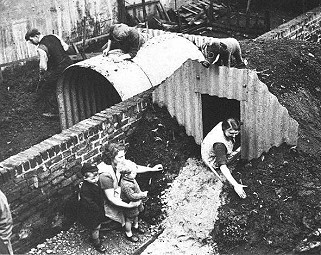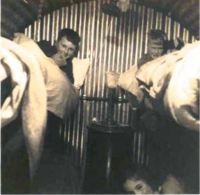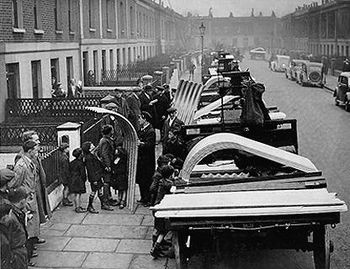Anderson Shelter: Difference between revisions
From DT Online
mNo edit summary |
m Added Activity |
||
| (7 intermediate revisions by the same user not shown) | |||
| Line 1: | Line 1: | ||
[[File:AndersonShelter.jpg| | [[File:AndersonShelter.jpg|350px|right|Anderson Shelter]] | ||
__TOC__ | __TOC__ | ||
| Line 9: | Line 9: | ||
[[File:Anderson_shelter_in_Bournemouth_during_WW2.png|right|200px|Anderson shelter in Bournemouth during WW2]] | |||
The shelters were 1800mm high, 1400mm wide, 2000mm long and intended to sleep up to six people. They came as a 'kit of parts' made from corrugated iron sheets, each about 700m wide. The ' kit' included six curved sheets bolted together at the top plus several straight pieces of various lengths to enable each end to be built leaving an entrance at one end and an escape hatch at the other. People were required to put them together within two weeks of receiving them. | The shelters were 1800mm high, 1400mm wide, 2000mm long and intended to sleep up to six people. They came as a 'kit of parts' made from corrugated iron sheets, each about 700m wide. The ' kit' included six curved sheets bolted together at the top plus several straight pieces of various lengths to enable each end to be built leaving an entrance at one end and an escape hatch at the other. People were required to put them together within two weeks of receiving them. | ||
| Line 20: | Line 21: | ||
</span> | </span> | ||
---- | ---- | ||
====='Kit of Parts'===== | ====='Kit of Parts'===== | ||
Each ' | Each 'kit of parts' for a ''standard unit'' Anderson Shelter contained the following: | ||
[[File:Deliveringshelters.jpg|350px|right|Delivering Anderson Shelters]] | |||
* 2 steel channels each 6ft 6ins (1981mm) long | * 2 steel channels each 6ft 6ins (1981mm) long | ||
* 2 steel tee sections each 5ft 1½ins long (1562mm) | * 2 steel tee sections each 5ft 1½ins long (1562mm) | ||
| Line 31: | Line 33: | ||
* 6 curved corrugated steel sheets 6ft (1828mm) high and 2ft 4ins (711mm) wide | * 6 curved corrugated steel sheets 6ft (1828mm) high and 2ft 4ins (711mm) wide | ||
* 2 flat corrugated steel sheets 6ft (1828mm) long and 2ft 4ins (711mm) wide | * 2 flat corrugated steel sheets 6ft (1828mm) long and 2ft 4ins (711mm) wide | ||
* 2 flat corrugated steel sheets 7ft ( | * 2 flat corrugated steel sheets 7ft (2133mm) long and 2ft 4ins (711mm) wide each having one corner cut off (one left-hand and one right-hand sheet) | ||
* 2 flat corrugated steel sheets 3ft (914mm) long and 2ft 4ins (711mm) wide | * 2 flat corrugated steel sheets 3ft (914mm) long and 2ft 4ins (711mm) wide | ||
* 1 flat corrugated steel sheet 3ft 3½ins (1003mm) long and 2ft 4ins (711mm) wide | * 1 flat corrugated steel sheet 3ft 3½ins (1003mm) long and 2ft 4ins (711mm) wide | ||
| Line 40: | Line 42: | ||
* 1 spanner/tommy bar combined | * 1 spanner/tommy bar combined | ||
---- | |||
<span style="color: blue">'''Activity:''' | |||
Make a '''[[Model Anderson Shelter]]''' using mainly '''[[Paper and Card|Card]]''' and '''[[Stripwood Technology Materials|Stripwood Materials]]'''. | |||
</span> | |||
---- | ---- | ||
[[Category:Primary Technology]] | [[Category:Primary Technology]] | ||
[[Category:Topics, Projects and Tasks]] | [[Category:Topics, Projects and Tasks]] | ||
[[Category:World War II]] | |||
[[Category:World War | |||
Latest revision as of 15:47, 27 September 2018

Description
Anderson Shelters were delivered to families in areas at risk from bombing by the Luftwaffe. They were free for those who earned less than £5 a week and others were charged just £7. All together, about three and a half million shelters were distributed.

The shelters were 1800mm high, 1400mm wide, 2000mm long and intended to sleep up to six people. They came as a 'kit of parts' made from corrugated iron sheets, each about 700m wide. The ' kit' included six curved sheets bolted together at the top plus several straight pieces of various lengths to enable each end to be built leaving an entrance at one end and an escape hatch at the other. People were required to put them together within two weeks of receiving them.
The shelters were half buried in the ground with earth heaped on top for extra protection. They were very cold and damp in winter, so some people put them up inside their houses and covered them with sandbags.

Note: An indoor shelter, the Morrison Shelter, was also made available from 1941. They were in effect a reinforced metal cage about the size of a dining table - and often used for that purpose. They were sited on the ground floor inside a house, and therefore warm, but also very cramped, so larger families preferred the more popular Anderson Shelter.
'Kit of Parts'
Each 'kit of parts' for a standard unit Anderson Shelter contained the following:

- 2 steel channels each 6ft 6ins (1981mm) long
- 2 steel tee sections each 5ft 1½ins long (1562mm)
- 2 steel angle sections each 5ft (1524mm) long
- 4 steel rivets ¾ins diameter (19mm) and 4ins (102mm) long
- 6 curved corrugated steel sheets 6ft (1828mm) high and 2ft 4ins (711mm) wide
- 2 flat corrugated steel sheets 6ft (1828mm) long and 2ft 4ins (711mm) wide
- 2 flat corrugated steel sheets 7ft (2133mm) long and 2ft 4ins (711mm) wide each having one corner cut off (one left-hand and one right-hand sheet)
- 2 flat corrugated steel sheets 3ft (914mm) long and 2ft 4ins (711mm) wide
- 1 flat corrugated steel sheet 3ft 3½ins (1003mm) long and 2ft 4ins (711mm) wide
- 1 flat corrugated steel sheet 1ft 3ins (381mm) long and 2ft 4ins (711mm) wide
- 26 bolts and nuts 1½ins (38mm) long and ½in (12.7mm) diameter
- 52 curved diamond washers
- 2 flat steel clips 8½ins (2451mm) long and 1in (25.4mm) wide with the hook at one end
- 1 spanner/tommy bar combined
Activity: Make a Model Anderson Shelter using mainly Card and Stripwood Materials.