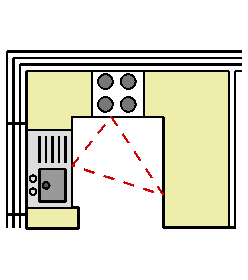Kitchen Work Triangle: Difference between revisions
From DT Online
m DT Online moved page Kitchen Planning to Kitchen Work Triangle without leaving a redirect: Improved clarity |
Added Template |
||
| (One intermediate revision by the same user not shown) | |||
| Line 1: | Line 1: | ||
[[File:WorkTriangle.gif|300px|right]] | [[File:WorkTriangle.gif|300px|right]] | ||
__TOC__ | |||
=====Description===== | |||
You should plan for a natural and efficient work sequence between the areas used for cooking, food preparation ''(including sink)'' and food storage ''(e.g. refrigerator)''. | |||
This is known as the [https://en.wikipedia.org/wiki/Kitchen_work_triangle '''Work Triangle'''] and should be arranged to make working in the kitchen as efficient as possible. The pathways taken should not cross any traffic flows through the kitchen, unless this is unavoidable, and the total length of the triangle perimeter should be between 4 metres and 8 metres. | |||
---- | |||
<span style="color: blue">'''Activity:''' | |||
Consider some everyday tasks in the kitchen ''(e.g. making a cup of tea or making breakfast)'', plot the routes taken to achieve them and calculate the total distances travelled. Consider if there is a different arrangement of cooker, food preparation area and storage which could reduce these distances.</span> | |||
---- | |||
{{Kitchen Units Buyers Guide}} | |||
[[Category:Kitchen Design]] | [[Category:Kitchen Design]] | ||
Latest revision as of 09:35, 14 September 2016

Description
You should plan for a natural and efficient work sequence between the areas used for cooking, food preparation (including sink) and food storage (e.g. refrigerator).
This is known as the Work Triangle and should be arranged to make working in the kitchen as efficient as possible. The pathways taken should not cross any traffic flows through the kitchen, unless this is unavoidable, and the total length of the triangle perimeter should be between 4 metres and 8 metres.
Activity: Consider some everyday tasks in the kitchen (e.g. making a cup of tea or making breakfast), plot the routes taken to achieve them and calculate the total distances travelled. Consider if there is a different arrangement of cooker, food preparation area and storage which could reduce these distances.







