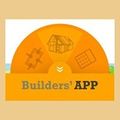Environments: Difference between revisions
From DT Online
(Created Category) |
(Added Easy Planner 3D) |
||
| Line 1: | Line 1: | ||
[[File:Small kitchen - perspective - textures.PNG|right|350px|Small kitchen perspective]] | |||
As with designing in general, the design of any environment should start with an analysis of need ''(i.e. what will the space or spaces be used for?)''. If starting from scratch this can determine the size and positioning of the spaces themselves but in most cases this will be set within the bounds of an existing building. | |||
Analysing intended purpose of the space will nonetheless determine the arrangement of fixtures, furniture and fittings within it. It may also influence surface colours textures and types of finish and may raise the need for some minor works such as adding partitions - or taking them down. | |||
The process of designing an environment follows a common sequence of : | |||
* analyse the purpose of the space; | |||
* determine the shape and positioning of the spaces ''(or make a plan of an existing arrangement)''; | |||
* make any minor modifications required and allowed ''(e.g. add or re-position doors and windows, take down partition walls if possible - <span style="color: red">'''check safety!'''</span>)''; | |||
* check on positions and suitability of all services ''(e.g. gas, water, drainage, electricity, telephone, TV, internet)''; | |||
* add fixtures, furniture and fittings; | |||
* add colours and textures. | |||
---- | |||
[[File:Easy-Planner-3D-Logo.png|200px|left|Easy Planner 3D|link=http://wiki.dtonline.org/index.php/Easy_Planner_3D]] | |||
[http://wiki.dtonline.org/index.php/Easy_Planner_3D '''Easy Planner 3D'''] is a free online room planner which can be used to design kitchens, bedrooms, bathrooms or living rooms and look at the results in 3D. Designs can be started from scratch, begun by editing a sample room or chosen from the many completed rooms in the extensive Public Gallery and adapted to particular needs. | |||
---- | |||
Revision as of 17:37, 22 April 2016
As with designing in general, the design of any environment should start with an analysis of need (i.e. what will the space or spaces be used for?). If starting from scratch this can determine the size and positioning of the spaces themselves but in most cases this will be set within the bounds of an existing building.
Analysing intended purpose of the space will nonetheless determine the arrangement of fixtures, furniture and fittings within it. It may also influence surface colours textures and types of finish and may raise the need for some minor works such as adding partitions - or taking them down.
The process of designing an environment follows a common sequence of :
- analyse the purpose of the space;
- determine the shape and positioning of the spaces (or make a plan of an existing arrangement);
- make any minor modifications required and allowed (e.g. add or re-position doors and windows, take down partition walls if possible - check safety!);
- check on positions and suitability of all services (e.g. gas, water, drainage, electricity, telephone, TV, internet);
- add fixtures, furniture and fittings;
- add colours and textures.
Easy Planner 3D is a free online room planner which can be used to design kitchens, bedrooms, bathrooms or living rooms and look at the results in 3D. Designs can be started from scratch, begun by editing a sample room or chosen from the many completed rooms in the extensive Public Gallery and adapted to particular needs.
Subcategories
This category has the following 4 subcategories, out of 4 total.
Pages in category "Environments"
This category contains only the following page.
Media in category "Environments"
This category contains only the following file.
- BuiidersApp.jpg 160 × 160; 7 KB

